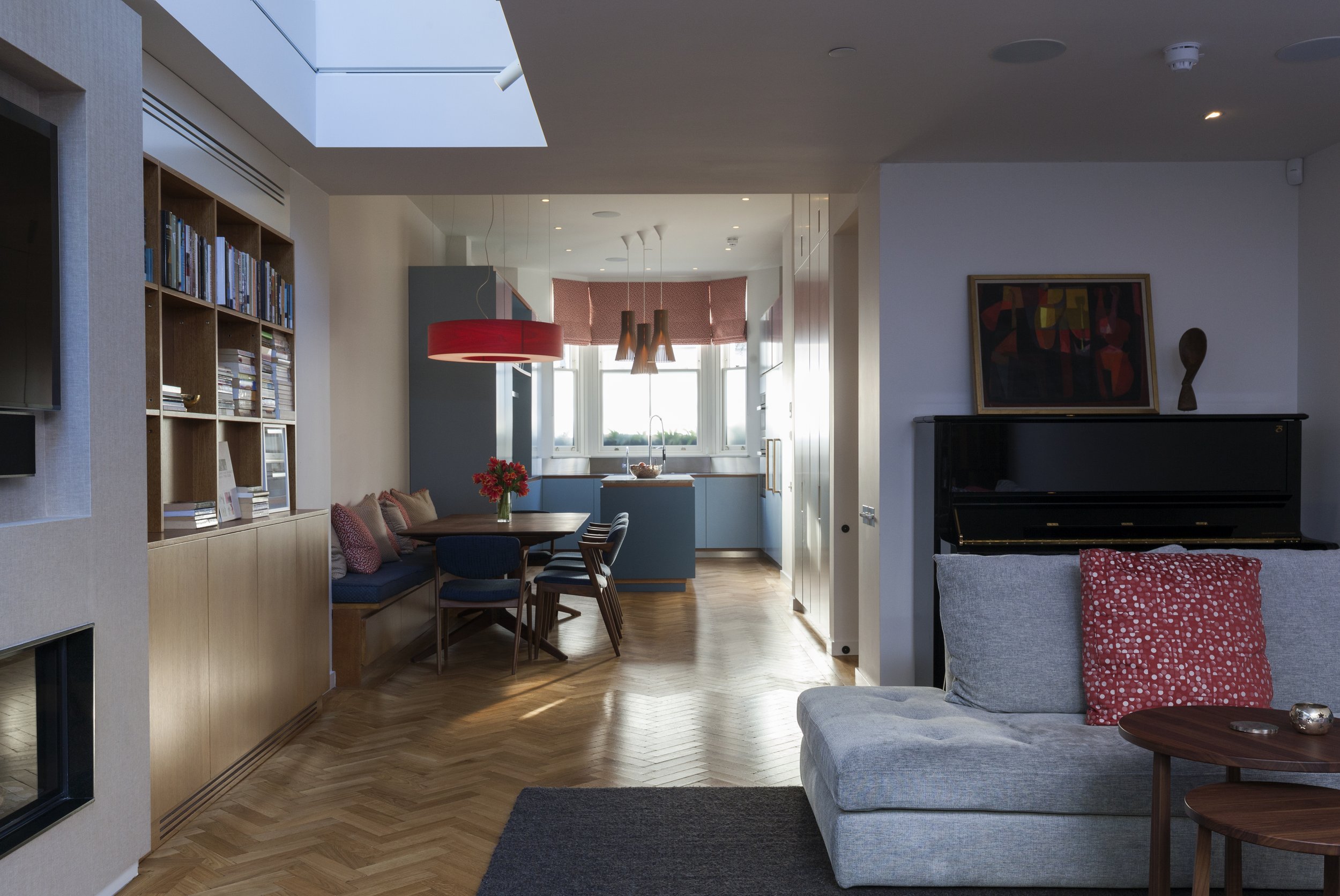
Notting Hill House
An exciting development in the British-Scandinavian style.
Sitting centrally within a trio of neglected Victorian townhouses tucked behind Notting Hill Gate, the brief for this three-storey property was to create a simple and calm contemporary home. Run down and in need of significant modernisation and alterations, the project entailed a full reconstruction, with façade retention, and basement extension to create a home for a growing family.
The existing rear extension at ground level was replaced and the floor lowered to maximise the open plan living space consisting of a large kitchen, dining and reception room. Here a traditional pitched glazed lantern provides additional natural light while contemporary aluminium sliding doors lead into the newly landscaped garden planted with native Silver Birch trees for added privacy.
The first floor was reordered and a study created at the rear with French doors opening onto a new external roof terrace. Here the introduction of a sash window to the side elevation increased natural daylight within the home office while at the front resides the large master bedroom and suited bathroom complete with marble topped vintage sideboard sink units.
Two further bedrooms are situated on the second floor accompanied by a large family bathroom. Here the internal staircase that flows through the centre of the house continues up to a new roof terrace accessed via a contemporary sliding glass lantern. This allows natural daylight to flood the stairwell and hallways below. Supplementary spaces including an additional bedroom, bathroom, utility room, W.C and flexible media/family room occupy the basement with a front lightwell and paving lights in the rear garden.
Finished with bespoke joinery and featuring modern and contemporary fittings and furnishings throughout, this is an exciting development in the British-Scandinavian style.
Photographs: Marc Wilson Photography
Type: Residential
Location: London, Notting Hill, W11
Council: RBKC
Size: 2,442 sq/feet
Service: Full Architectural Service
Interior Designer: Debra McQuin
Dates: 2014-2016
















