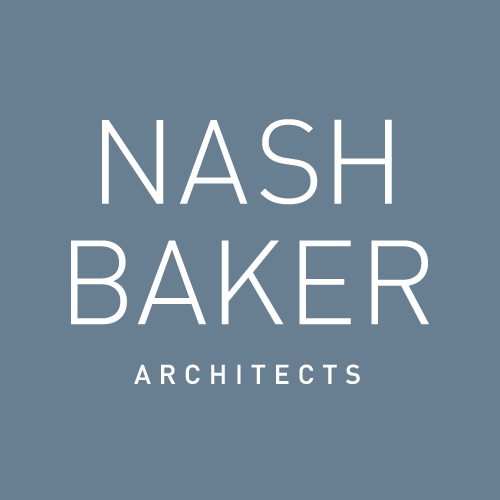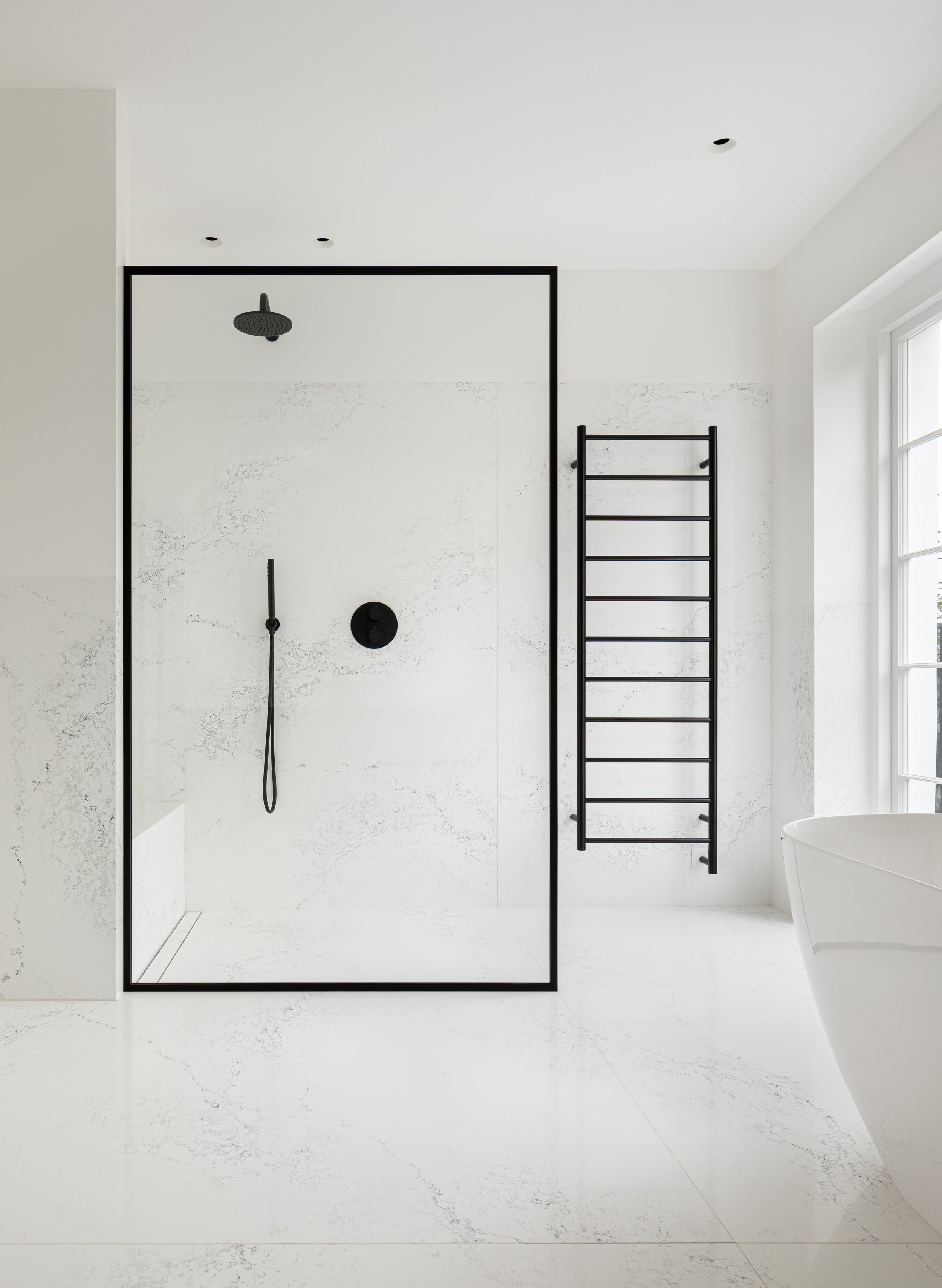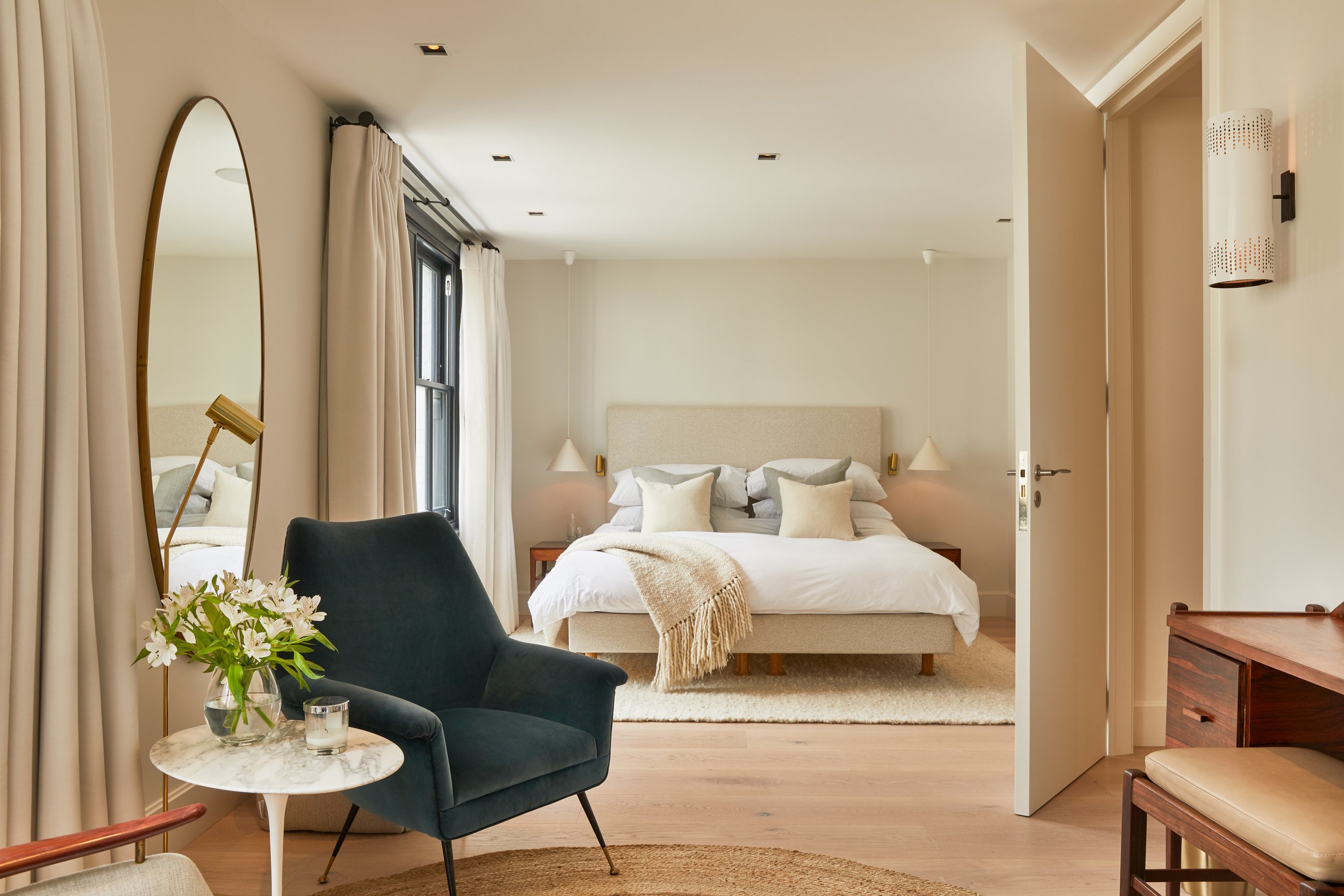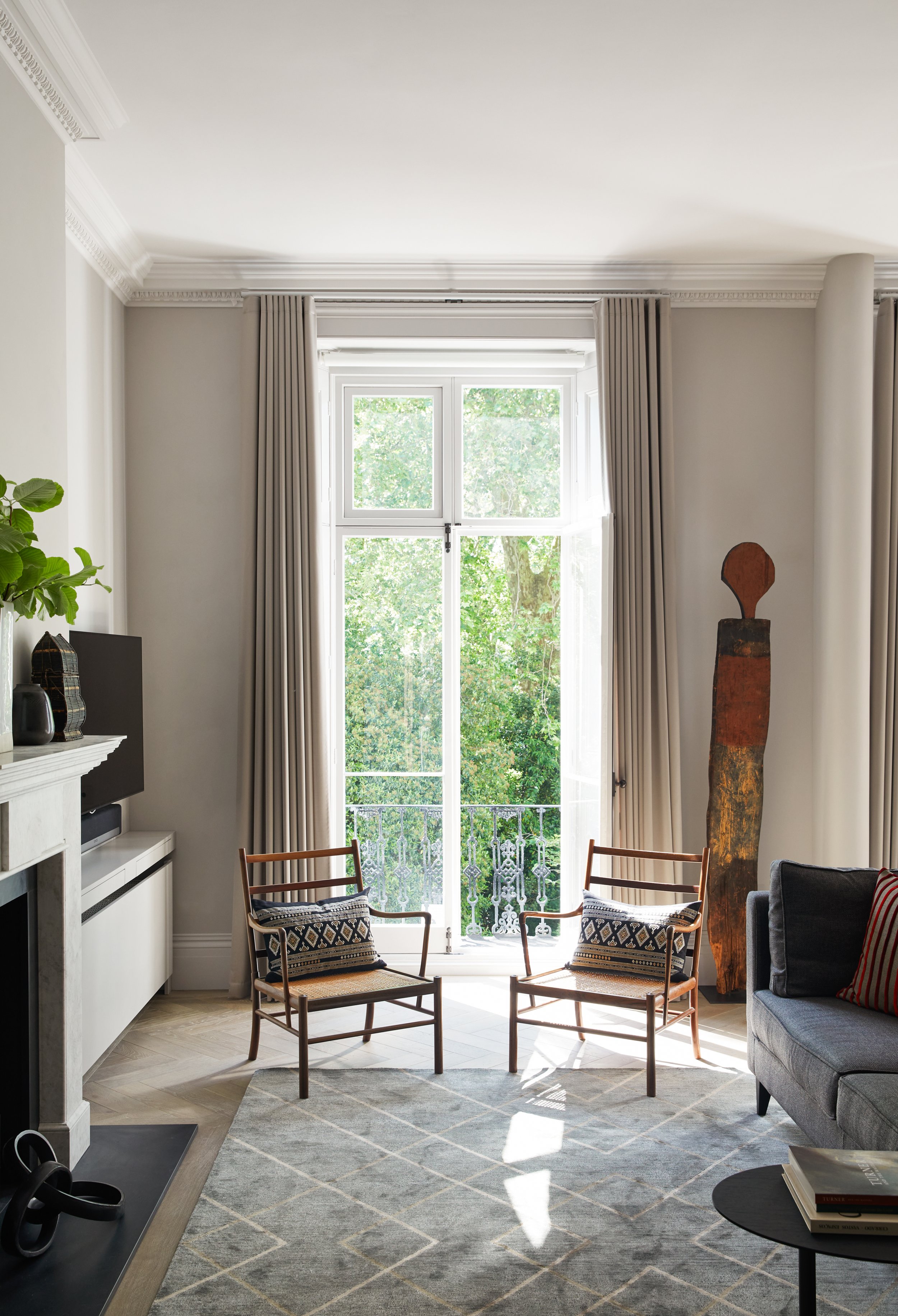Interior Design
Residential projects increasingly involve fully designed and co-ordinated interiors with a careful selection of interior products, finishes and furnishings from the enormous ranges now available. However, architects typically don’t provide a full interior design service. Some clients undertake this role for themselves; though on the larger projects most will appoint an interior designer to help them develop a unique look for the house, and assist in the design, selection and co-ordination of the furniture, fixtures and equipment (FF&E).
Nash Baker Architects have considerable in-house residential interior design expertise and will be considering the ‘look and feel’ of your home from the outset. However, we do acknowledge that our expertise is not necessarily in things like loose furniture and curtains (FF&E) - so if you imagine your home as a dolls house, we don’t normally get involved in the stuff that might fall out if you shook it!
It is important that our services dovetail seamlessly with your interior designer, and their unique skill sets. The key is to make sure that there isn’t any unnecessary doubling up of fees, by dividing roles and responsibilities clearly from the outset. We will help you navigate the differences and make sure the right person is playing the right role. Clients shouldn’t however be alarmed by some level of overlap as there are times when a bit of joint-thinking between Architect and Interior Designer can make all the difference between a good project and an amazing one. Listed below are just some of the areas we are happy to be solely responsible for in the absence of an interior designer, but would typically collaborate on where one is involved:
Space planning
Building the Concept (the Look)
Bathroom Layouts
Sanitaryware
Kitchen Layouts
Lighting Design
Built-in Joinery
Once an interior concept has been developed and finishes and fittings selected, Nash Baker Architects typically undertake the role of developing these ideas technically, and ensuring they coordinate within the project. This would include items such as producing fully detailed bathrooms plans/elevations with tile setting out, or built-in joinery drawings including any necessary services and electrical integration. The output of this work then forms part of the building package for the main contractor.


















