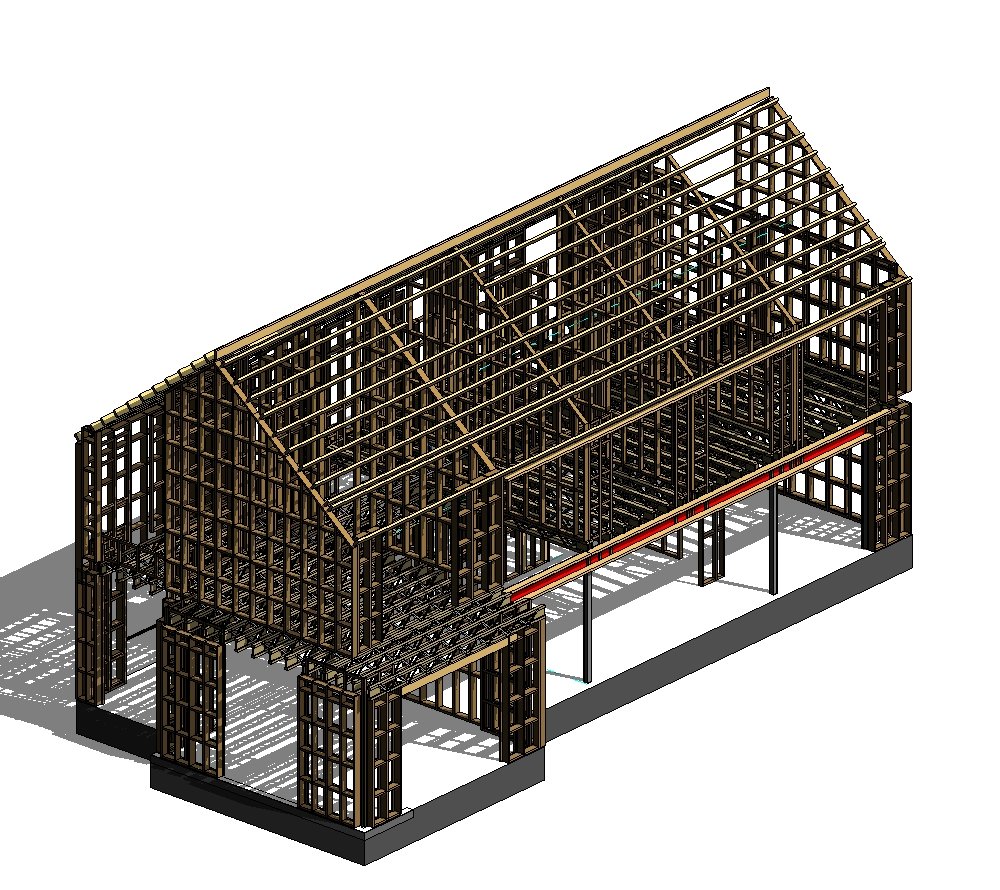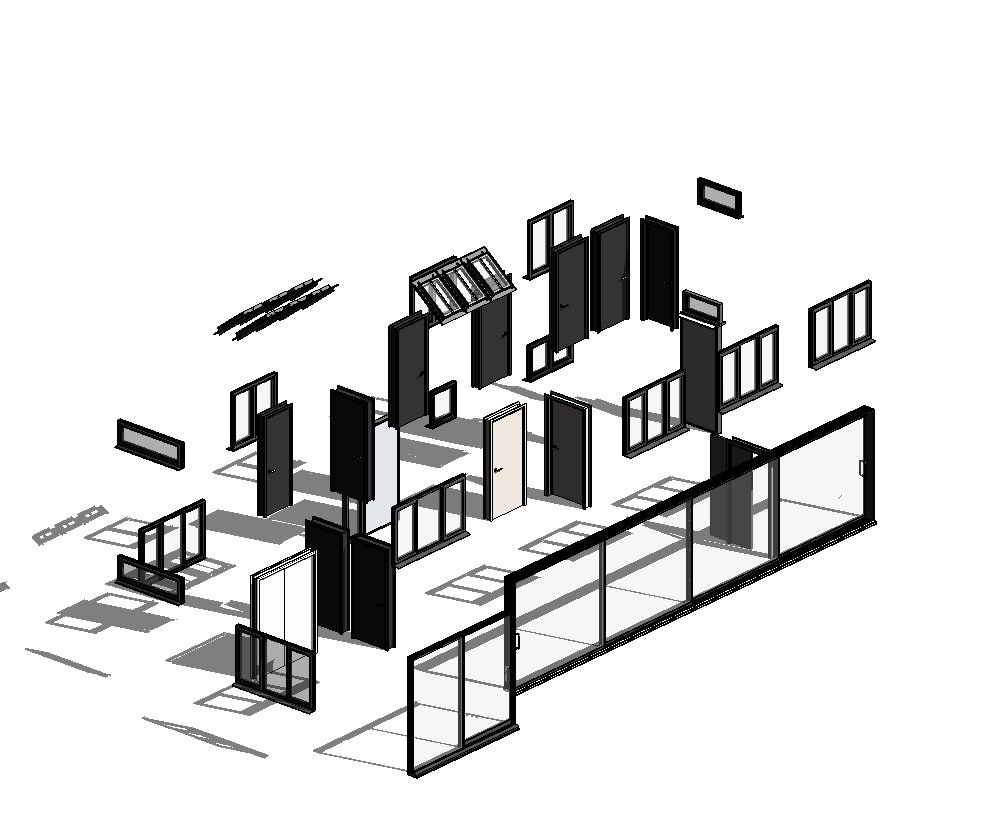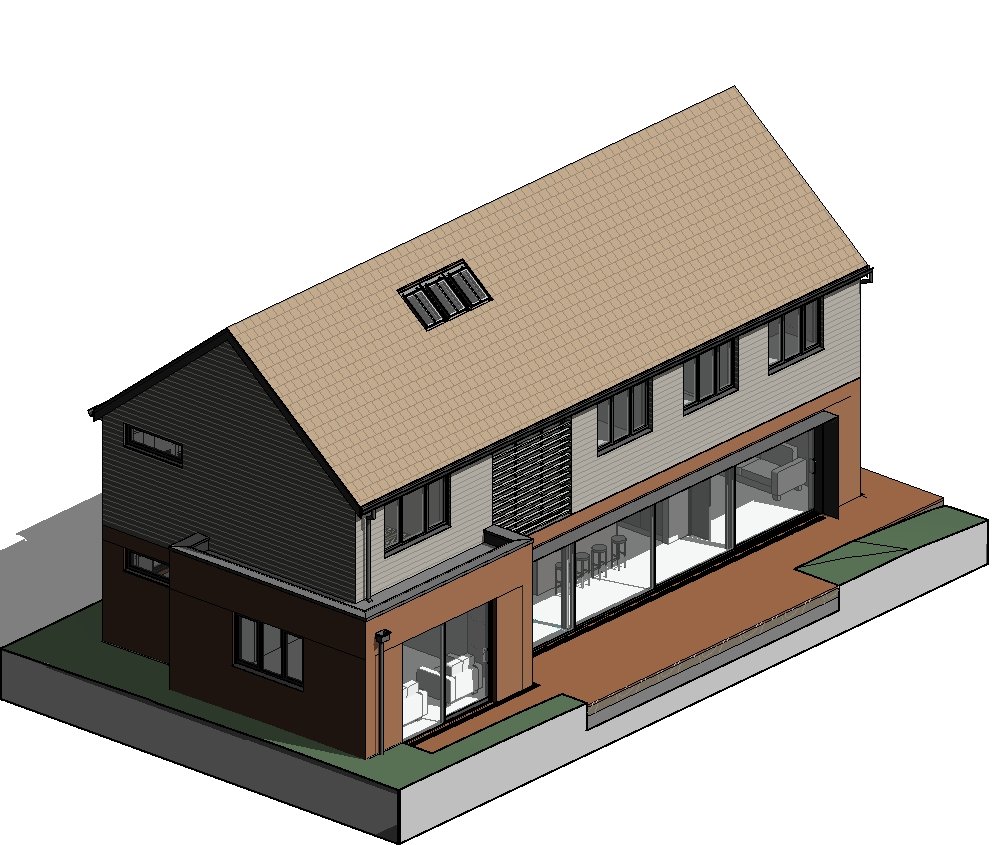BIM – An Innovative Way to Approach Construction Projects
Whether you are looking at commencing a construction project for yourself or are an experienced developer involved in the building trade day to day, the chances are you have come across the term ‘BIM’ used in industry magazines, articles, exposition talks or even on Instagram.
At a first glance, it may look like BIM is a new fad; the shipping container of the housing market or the UGG boot of fashion - something everyone got excited by but will not stand the test of time. We can assure you, however, that BIM is here to stay and embracing this technology will pay dividends on a project.
Traditionally, the delivery of building projects has been approached by architects and clients in broadly the same way – through a set of 2D drawings, drawn in a 2D fashion; communicating the design ambition and requirements to a builder who interprets this and constructs in 3D on site. Each drawing is separate, not interconnected with the rest of the set, with every little change requiring manual updates on each individual drawing.
As architects, we are often responsible for coordinating all the information relating to the project from several sub-contractors and manufacturers, where human error can be costly and cause delays to the overall programme. This is something the industry is striving to eliminate. The more comprehensive and coordinated a drawing set is, the more it can provide accurate information which communicates well, avoids clashes and minimises misinterpretation.
BIM, which stands for Building Information Modelling, is an innovative way of approaching the creation and organisation of all data required to communicate a design, where everything is modelled in 3 dimensions from the outset, with a huge amount of inherent information produced within the same model; in the form of schedules, specifications and material properties.
In the age of environmental responsibility, introducing BIM can aid in minimising waste by giving a realistic estimate for material quantities, as well as removing clashes and thus reducing abortive work both at the design stage and during construction. BIM also lends itself to off-site construction, reducing pollution, noise and risk associated with working on an unpredictable building site and taking large elements of projects into controlled factory conditions to be delivered ready for installation. It also encourages collaborative working between all the consultants, and provides clear 3D information for the client and construction team to understand.
At Nash Baker Architects we are committed to innovation, which brings the best value for clients, whilst retaining our principles of the highest quality design and attention to detail. We are fully capable of developing each project in either the traditional CAD method or using BIM technology, with experienced staff welcoming new challenges; whatever the size.
Agata Olszewska
Project Architect & BIM Champion



