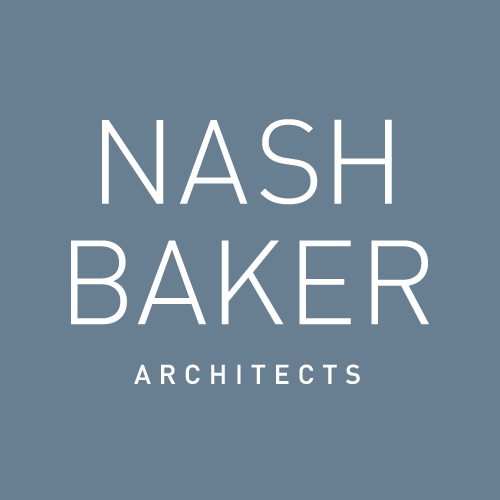To BIM or not to BIM - 5 reasons why embracing BIM can transform your project
The way buildings are being designed is rapidly evolving, and keeping up with the latest technology can be hugely beneficial when it comes to construction projects.
Over the past 3 decades, architects and other construction professionals have universally utilised 2D CAD software to translate their designs into construction drawings, marking a huge increase in productivity levels and the creation of more complex and imaginative designs.
The introduction of Building Information Modelling (BIM) can be described as equivalent to transitioning from drawing by hand on a drawing board to using computer aided design (CAD) for the first time. With this change came the benefits of higher accuracy, quicker turn-around times and improved coordination of information.
BIM is already an obvious choice for large and complex projects, since a government’s requirement that BIM Level 2 is used for all public buildings from 2016. This requirement is slowly trickling down to smaller projects, thanks to increased cross-industry expertise and driven by clear and measurable benefits.
The private sector however has been slower in adapting to this new technology due to high costs of training and initial investments, especially when private clients were not requesting this type of work due to lack of awareness or understanding of the process.
With increased public perception of the possibilities aided by TV programmes like ‘Grand Designs’ and ‘Your Home, Made Perfect’, the whole industry is embracing the previously futuristic ideas and 3D visualisations as everyday practice to keep up with client expectation, and ensure continual improvement to projects.
There are many benefits to using BIM on even the smallest of schemes, and making clients aware of the advantages is essential for building good teams, more efficient communication and realistic management of expectations.
Some of the key benefits can be described as follows:
1. The project is modelled in 3D straight away
Unlike traditional CAD, where every drawing is an individually drawn file without interconnection, BIM uses a 3D model with all drawings extracted directly from it, automatically updating as changes arise.
2. Realistic renders and 3D images are almost instantaneous
Previously, 2D drawings and 3D models were created entirely separately. Now, it is relatively simple to transfer a 3D working model into rendering software, making beautiful images quicker and simpler, thus reducing time and helping making design decisions a lot easier.
3. Improved coordination between consultants
It is possible to work with other consultants such as structural and M&E engineers on a combined 3D model, which is shared with the whole design team, vastly minimising misunderstandings, communication issues and clashes; ensuring more cost certainty once the project enters construction phase.
4. Reduced human error
Sometimes human errors are inevitable when a complex design evolves and a number of drawings require updating in a short period of time. Using BIM technology means that any changes, which are made to the central 3D model, are automatically updated across all drawings in the whole project simultaneously; minimising human error and speeding up turn-around times. A recent study found 90% of clients found BIM reduces design errors.
5. Cost effective
All the above advantages mean cost efficiency for the client and less risk for the contractor with about half of ‘early adopters’ research respondents reporting between 5-10% cost reduction of the overall project cost already.
Advancement of BIM technology is helping to close in on the Time-Quality-Cost triangle, where clients will no longer have to sacrifice one element for the benefit of the other two.
As such, Nash Baker Architects are championing the use of BIM on their projects, and would be happy to discuss the benefits further with you.
Agata Olszewska
Project Architect & BIM Champion


