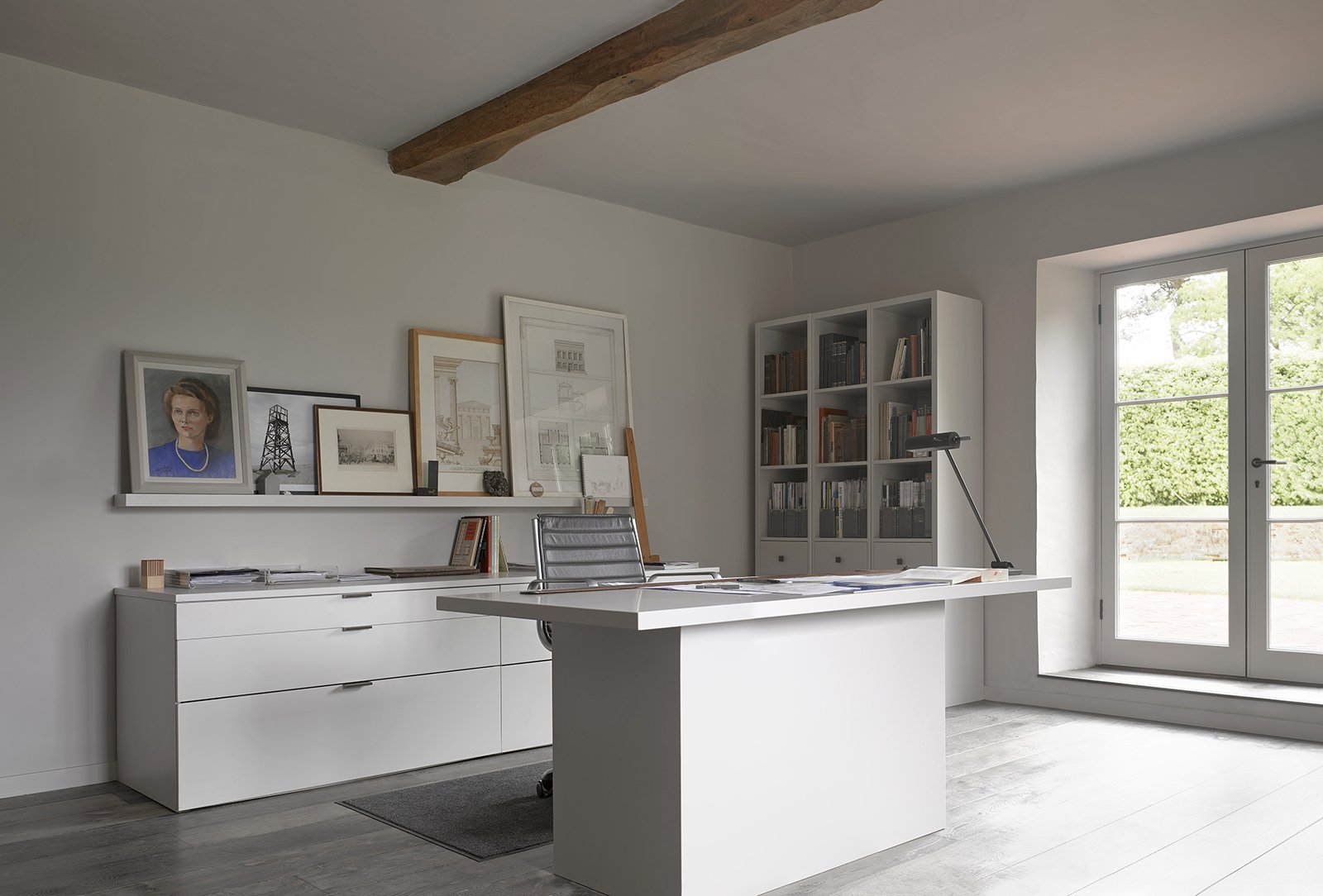
Suffolk Farm House
A subtle and exquisite weaving together of the historic, not quite so historic and the contemporary into a quietly confident statement of architectural and design excellence.
This substantial farmhouse is Grade II listed and occupies around 2 hectares of grounds and gardens. The house was built in about 1630 on the site of a former Manor House with significant alterations being made in the Victorian Era and in the 1930’s. The external walls are of Flemish brickwork around 18” thick with Dutch style gable ends. Although only one room deep, the farmhouse is some 25 metres long. This length, together with the relatively high storey heights gives the building considerable presence, certainly greater than would normally be associated with a farmhouse.
The client wanted a scheme that respected Church Farm’s historic qualities whilst making effective interventions to address those aspects that had been most compromised by earlier alterations whilst at the same time fitting the house for a long term future. It was important for us to trace the history and evolution of the property in order to understand how best to tackle the problem issues, like the restoration of original features, deficiencies in the internal layout, external access and the building’s relationship to its setting.
One of the key starting points for the project was restoring the Dutch gabled roof. The high quality 17th Century oak carpentry of the trusses, wallplates and ceiling joists remained largely intact, but repairs and reconstruction work was needed to reinstate and reveal the roofs historic carpentry.
A decision was taken to address the ground floor layout and add a new single storey extension at the rear of the building, sitting between the single storey Victorian scullery to the right and a 2-storey wing added in the 1930’s on the left. A 3-bay single storey lean-to element, was conceived, that would transform the ground floor layout by creating an open plan family kitchen-dining area at the heart of the house, opening onto the garden on one side and interconnecting to the rest of the ground floor living areas on the other.
The works carried out in the 1930s had included a new and rather grand oak staircase rising to the first floor and situated in a large entrance hall. With minor adjustments to the staircase, the entrance hall could be reduced and the main living space restored to its original size. The stairs to the attic were also moved to allow light to come in from the window on the first floor landing.
Landscape Architect Marc Linton designed a new entrance approach and added a series of 3 formal parterres to the front of the house, and additional brick terraces on the south and west sides. The project took nearly 3 years to complete, but the result is a subtle and exquisite weaving together of the historic, the not-quite-so historic and the contemporary into a quietly confident statement of architectural and design excellence.
Photos by Nick Guttridge
Type: Residential / Private
Location: Suffolk
Size:
Date: 2014-2015



















