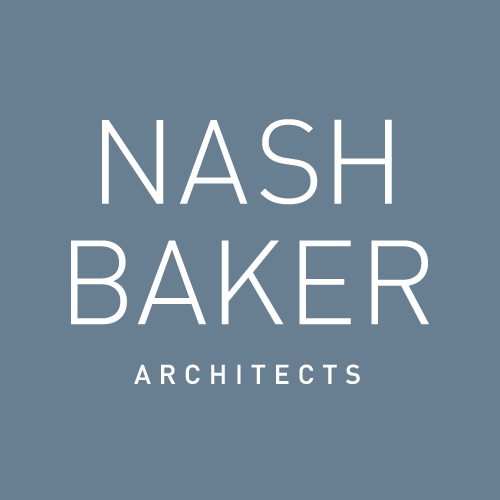
Chelsea Townhouse
Creating a modern home for a young family
We were approached in 2020 to extend, enhance and preserve a tired Victorian terraced house that was recently purchased by an Interior Designer Nash Baker Architects had worked with before.
WWII bomb damage had left the closet wing with a haphazard look due to several unsatisfactory attempts to rebuild and extend the rear structure. The lower ground floor was suffering from excessive heat gain and the ceiling level were relatively low limiting the amount of natural light entering the property.
The new owners were determined to increase the amount of natural light across all the house’s floors. Their brief also focused on enhancing the building’s fabric'; this included adding acoustic separation on the party walls and installing thermal insulation throughout the property.
RBKC planning department favoured a curved rear extension option on the upper ground floor to end the traditional townhouses against a locally listed 1950s’ flatted development.
Our proposals include a pair of patinated bronze clad extensions at the rear of the property, one of which features a set of large, curved glass sliding doors. The lower floors have been entirely rebuilt to accommodate large, open spaces that better suit modern family living.
The project also includes a new basement below the new extended footprint of the lower ground floor to accommodate additional, living spaces, gym, utility room and guest bedroom.







