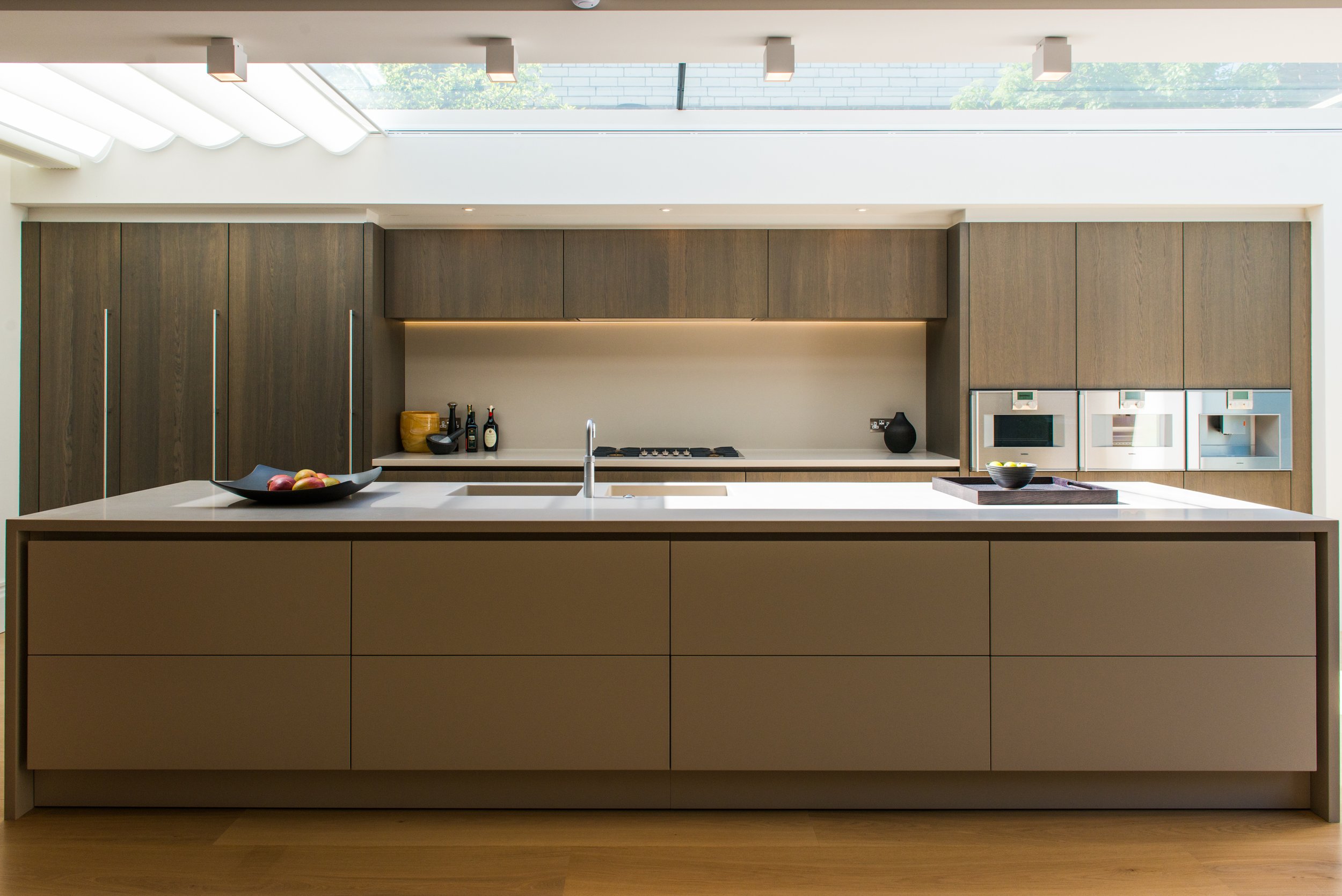
Bedford Gardens
A luxurious contemporary home has been created behind the historic 19th Century façade.
This property was one of 14 semi-detached houses dating from the early 19th Century. The properties were some of the earliest to be built on the street and historically had large gardens backing onto Campden Street to the North. Over time, mews houses were constructed at the end of their gardens and extensions added to the original houses.
By 2011 this particular house had been altered almost beyond recognition creating a nonsensical and dark internal layout with a two very small rear courtyards for a garden.
Nash Baker Architects successfully obtained planning consent to demolish the two existing properties on the site, retain the historic façade of the 19th Century house, and create a single luxurious family home.
Visitors enter the property through a new landscaped front garden to a formal entrance. Once inside they are drawn into the wide entrance hall where they discover a dramatic stone clad helical staircase cutting through the building and dropping natural light into the heart of the house. Off the main hall you find both a traditional reception room and a contemporary, light filled, family living room that overlooks the lush courtyard garden, both with 12 foot ceilings. The luxurious master bedroom occupies the majority of the first floor and provides attractive views down into the garden. A further 4 bedrooms on the first and second floors provide family and guest accommodation.
The adjoining mews house has also been re-built in a contemporary style providing ancillary accommodation (2 additional bedrooms and bathrooms). It is connected to the main house via a sculptural white staircase rising from the new 300sqm basement below. This large, spacious basement accommodates a well-appointed pool and spa, family media room, and formal entertaining space, and also includes a second ‘catering’ kitchen, large staff flat and plant and utility rooms.
The two elements of the house are linked at ground level by a tranquil garden designed by award winning international garden designer Luciano Giubbilei. Restrained planting, in conjunction with the ambient sounds of the reflective pool help to create a calm oasis within the city.


Photography - Will Layzell Photography
Type: Residential
Location: Royal Borough of Kensington and Chelsea
Contract: Design and Build
Contract Value: Confidential Size: 8,400sq/ft
Completed: April 2014
Structural Engineers – Carter Clack Consultant Engineers
Interior Designers – De Salles Flint
Garden Design - Luciano Giubbilei
Water Feature Design - Andrew Ewing
Lighting – Lighting Design International (Sally Storey)
Audio Visual – Robert Taussig
Main Contractor – Bancroft Heath
Basement sub-contractor – Basement Force
Architectural Metal Work – John Desmond




























